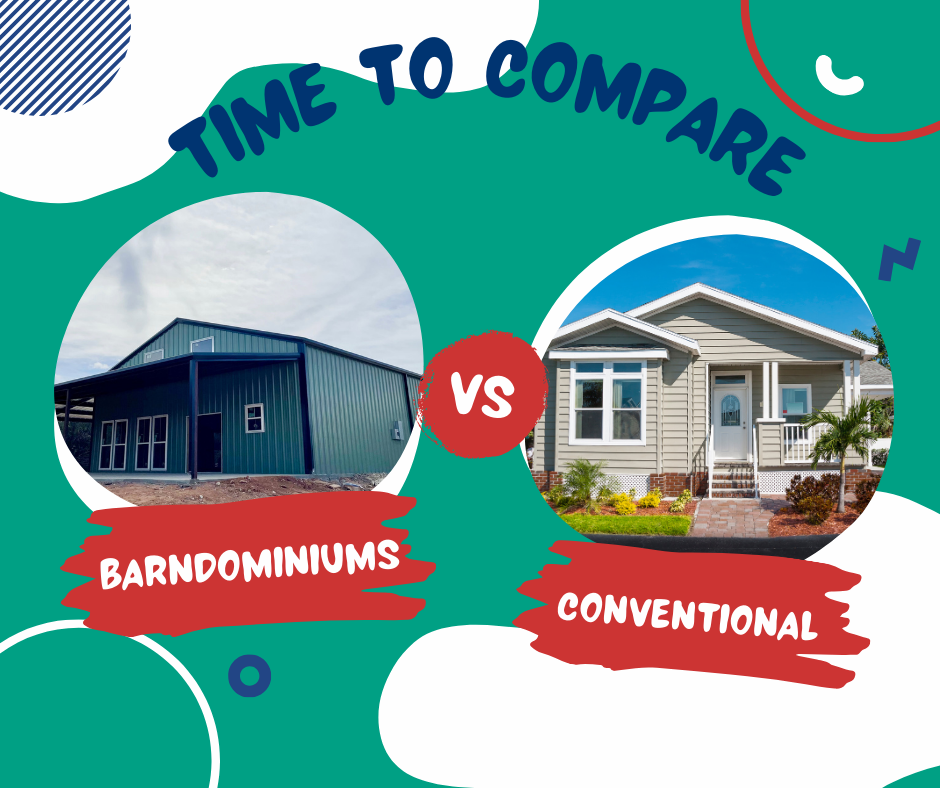
Comparing Conventional Homes to Barndominiums
A common question we get is “what is the difference between a barndominium home and a conventional home?” By conventional, most people mean “stick built” utilizing 2×4’s or 2×6’s for the walls and larger dimensional lumber for the joists and rafters. Although this discussion tends to be very generic, there have been several advancements in both types of homes that have bridged the gap between the differences. For our discussion here, we will consider a barndominium utilizing welded “red” iron for the structure. Join us as we compare conventional homes to barndominiums.

Trade Involvement
One of the biggest differences in the construction of the two structures is the type of trades required to close in the home. While a barndominium can be closed in (frame, exterior siding, roof, trim and gutters) can be installed by one trade, a conventional home requires at least 3 different trades (Framer, roofer, painter).
Once the structure is up, the trades required to finish the construction are the same. Completing either style home requires a plumber, electrician, HVAC technician, insulation installer, drywall worker, painter, and finish carpenter.
Breaking it Down, Pro Style!
There are pros and cons to everything, including home building. For this blog entry, we will focus on the pros of Barndominiums vs Conventional homes. Check out our comparison chart below for the differences in advantages for both types of builds:

Pros of a Conventional home:
- Provides greater flexibility in home exterior design.
- Easier to add dormers, gables and similar structures.
- Offers greater flexibility to different house shapes and changing roof lines.
- Wider range of exterior finish options such as wood, vinyl, aluminum, stone, stucco, brick and similar materials.
- Potential of cost reduction with a Pier and Beam wood foundation.
Pros for a Welded Steel Barndominium
- Once the concrete foundation is poured, typically one crew can close in the structure. In a conventional home, it typically requires between two to four trades to complete the structure.
- The advantage of expansive open areas and economical high ceilings.
- Broad savings opportunities, especially involving shop and patio space.
- Baked finished steel panels give extended durability for the exterior.
- Metal roofs have a longer lifespan compared to asphalt shingles. (Conventional built homes can also have metal roofs).
- Reduced labor expenses for framing and enclosing the structure
- The barndominium structure serves as a shelter for building materials, protecting them from weather exposure during the construction process.
Conclusion
While conventional homes offer familiar aesthetics and traditional construction methods, barndominiums provide a unique blend of durability, cost-efficiency, and versatile design options. With lower labor costs, longer-lasting materials, and the ability to create expansive open spaces, barndominiums present a compelling alternative for modern living. Whether prioritizing financial savings or seeking innovative architectural features, the choice between these two housing options ultimately depends on individual preferences and lifestyle needs.
Blog Written By Robert Kidnew
Edited by Hannah Kidnew
Leave a Reply